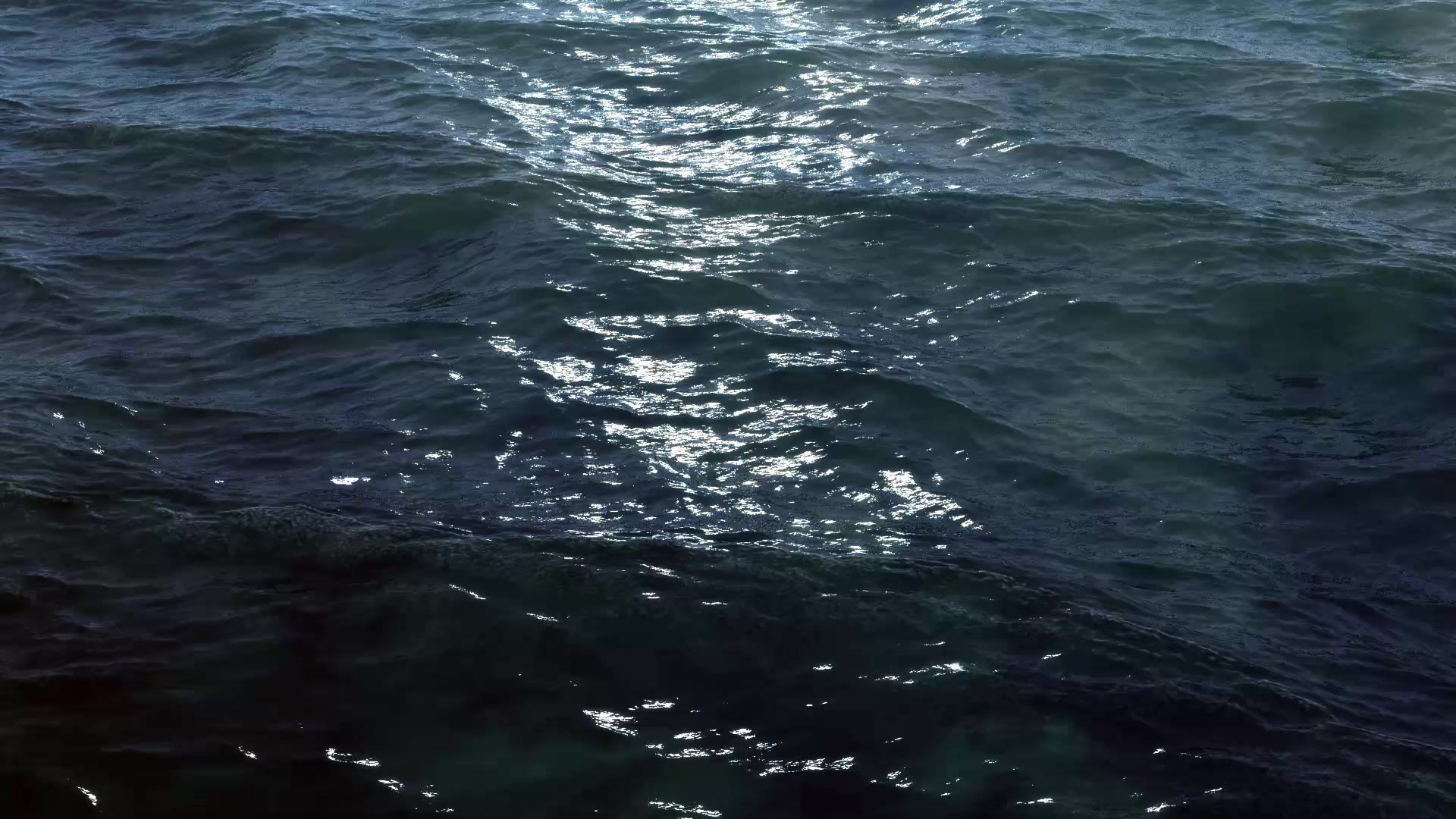
ACCOMMODATION
Air conditioning in all cabins and saloon.
Forward of the saloon are steps leading to Master Cabin.
Master Cabin
Romantic, full-width cabin with king-size bed and anchor-chain feature headboard, large drawers under bed, wardrobe.
Exposed plank walls, beamed ceiling, atmospheric lighting and inset antique mirrors.
En-suite grey mosaic tiled shower room with inset mirrors, tiled ceiling and copper basin set in teak cabinet.
Electrically operated WC.
Cabin 4
Small double bed.
En-suite green-grey mosaic tiled shower room, inset mirrors, copper basin set in teak storage cabinet.
Electrically operated WC.
The Master Cabin and Cabin 4 can be used together to give extra storage or a second shower room or dressing room.
Fully fitted Galley
Large fridge-freezer and dishwasher.
Saloon
Interior helm.
Light and bright central positioned Saloon, beamed ceiling, large windows and good ventilation.
Teak-lined walls inset with mirrors, comfortable seating, natural linen upholstery, teak floor.
Seating around dining table for eight.
A further deep seat/day bed.
Pop-up TV screen, DVD player and music system.
Atmospheric lighting.
Stairs leading from Saloon to two identical aft cabins.
Cabins 3 and 4
5ft double beds narrowing slightly.
Drawers under, wardrobes, further open-fronted storage.
Atmospheric lighting.
En-suite black mosaic tiled and mirrored shower rooms.
Marble basins set in teak cabinets.
Electrically operated WCs.
On Deck
Exterior helm.
Spacious aft deck, table seating eight to ten, cushions for lounging.
Foredeck with sunbathing space.
Wonderful bow sprit to stand on to watch dolphins and those Titanic moments!
Hatch to crew quarters.
Steps to platform on the side for swimming.
TENDER seating 6.












